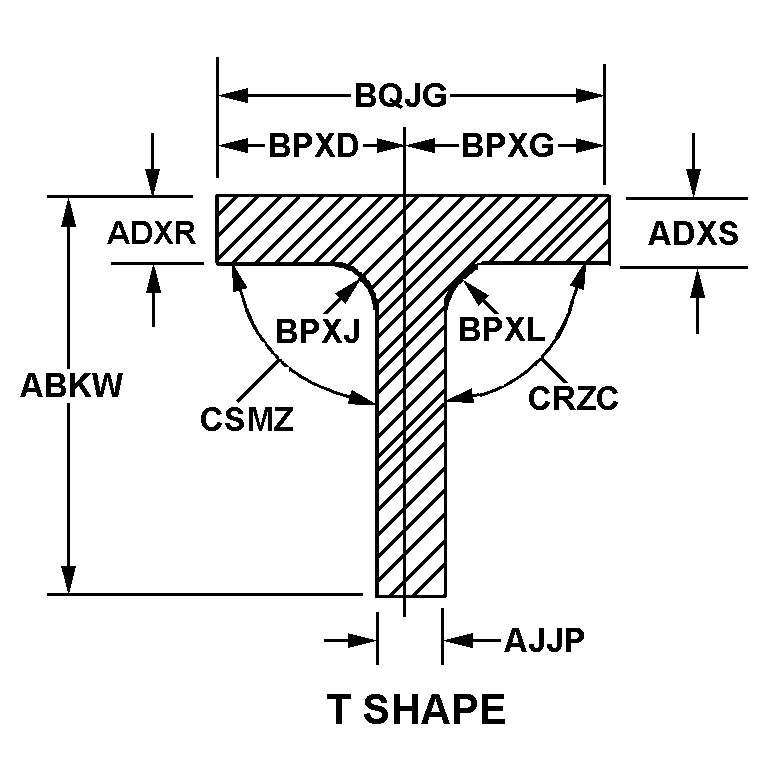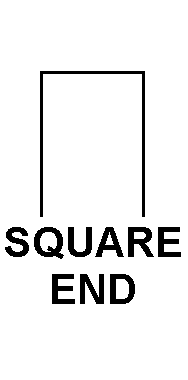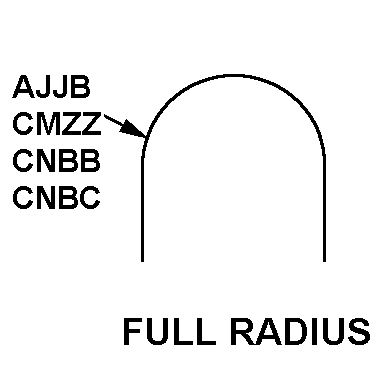NSN 9540-01-603-2812
Part Details | STRUCTURAL BEAM
9540-01-603-2812 A structural shape fabricated from a ferrous or nonferrous material and resembles the following cross-sectional forms: For the letter H, both flanges of the H section are equal or longer than the width measured along the axis of the web; for the letter I, a 16 2/3 percent slope on the inside face of the ferrous type flange, either one or both of the nonferrous type flanges are shorter than the length measured along the axis of the web; for the letters T and Z, on nonferrous type, the web is usually at right angles to the flanges. Letter H section may have a maximum of 5 percent slope on the inside face of the flanges.
Alternate Parts: LS43002, LS4300-2, 9540-01-603-2812, 01-603-2812, 9540016032812, 016032812
| Supply Group (FSG) | NSN Assigned | NIIN | Item Name Code (INC) |
|---|---|---|---|
| 95 | FEB 27, 2012 | 01-603-2812 | 37018 ( BEAM, STRUCTURAL ) |
REFERENCE DRAWINGS & PICTURES
T SHAPE

SQUARE END

FULL RADIUS

SQUARE END

FULL RADIUS

SQUARE END

FULL RADIUS

SQUARE END

FULL RADIUS

Cross Reference | NSN 9540-01-603-2812
| Part Number | Cage Code | Manufacturer |
|---|---|---|
| LS4300-2 | 98897 | LOCKHEED MARTIN CORPORATIONDBA LOCKHEED MARTIN AERONAUTICS |
Technical Data | NSN 9540-01-603-2812
| Characteristic | Specifications |
|---|---|
| MATERIAL | ALUMINUM ALLOY 7075 |
| MATERIAL DOCUMENT AND CLASSIFICATION | QQ-A-200 TO 11 FED SPEC 1ST MATERIAL RESPONSE |
| FABRICATION METHOD | EXTRUDED |
| HEAT TREATMENT | TEMPERED |
| BASIC SHAPE STYLE | T SHAPE |
| OVERALL HEIGHT | 1.500 INCHES NOMINAL |
| LEFT SIDE TOP FLANGE THICKNESS | 0.125 INCHES NOMINAL |
| RIGHT SIDE TOP FLANGE THICKNESS | 0.125 INCHES NOMINAL |
| LEG THICKNESS | 0.094 INCHES NOMINAL |
| LEFT SIDE TOP FLANGE DISTANCE TO CENTER OF BOTH FLANGES | 0.953 INCHES NOMINAL |
| RIGHT SIDE TOP FLANGE DISTANCE TO CENTER OF BOTH FLANGES | 0.953 INCHES NOMINAL |
| TOP FLANGE WIDTH | 2.000 INCHES NOMINAL |
| FIRST TIP STYLE | 0 SQUARE END |
| FIRST TIP RADIUS | 0.125 INCHES NOMINAL |
| FIRST TIP DIAMETER | 0.250 INCHES NOMINAL |
| SECOND TIP RELATIONSHIP TO FIRST TIP | IDENTICAL |
| SECOND TIP RADIUS | 0.125 INCHES NOMINAL |
| SECOND TIP DIAMETER | 0.250 INCHES NOMINAL |
| THIRD TIP RELATIONSHIP TO PRECEDING TIPS | NOT IDENTICAL |
| THIRD TIP STYLE | FULL RADIUS |
| THIRD TIP RADIUS | 0.047 INCHES NOMINAL |
| THIRD TIP DIAMETER | 0.094 INCHES NOMINAL |